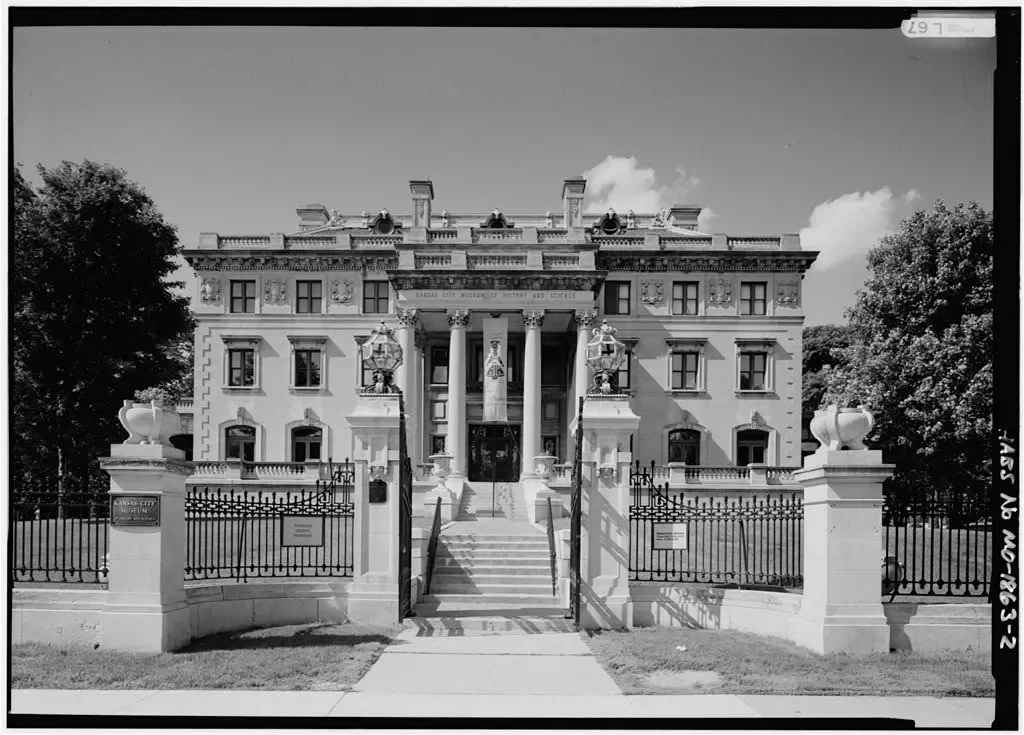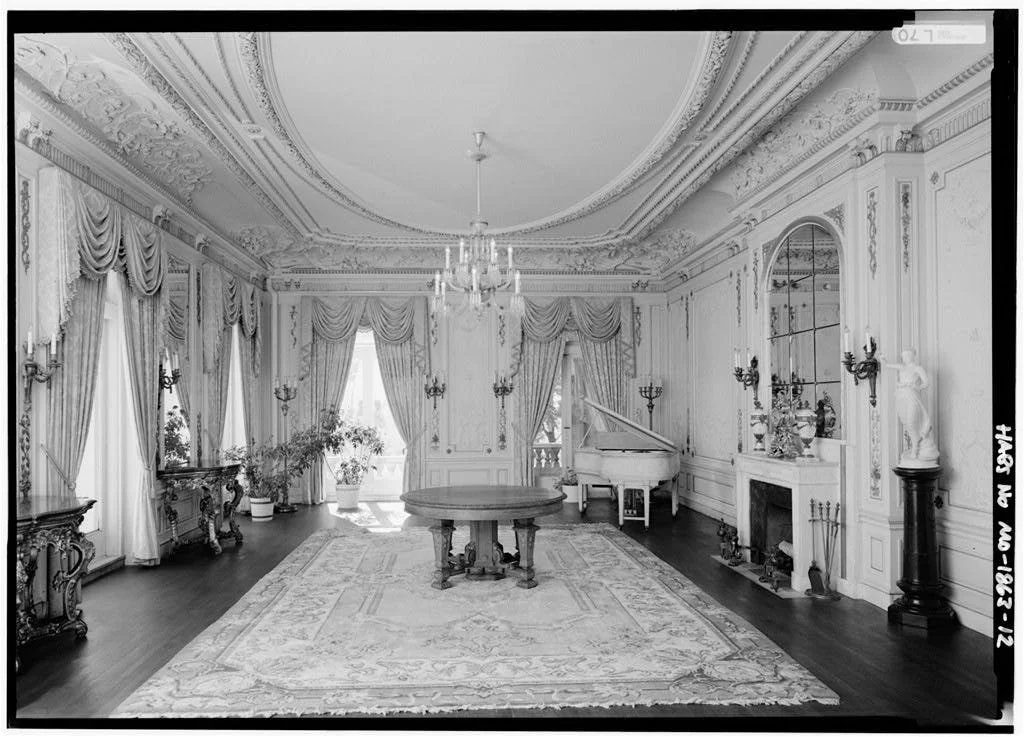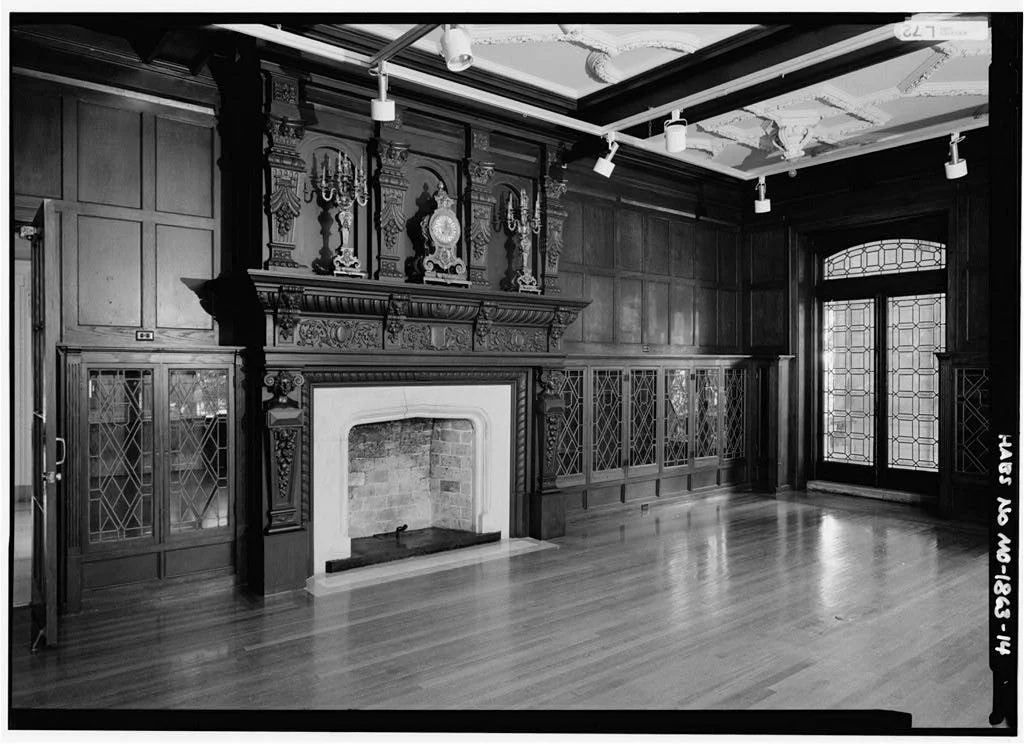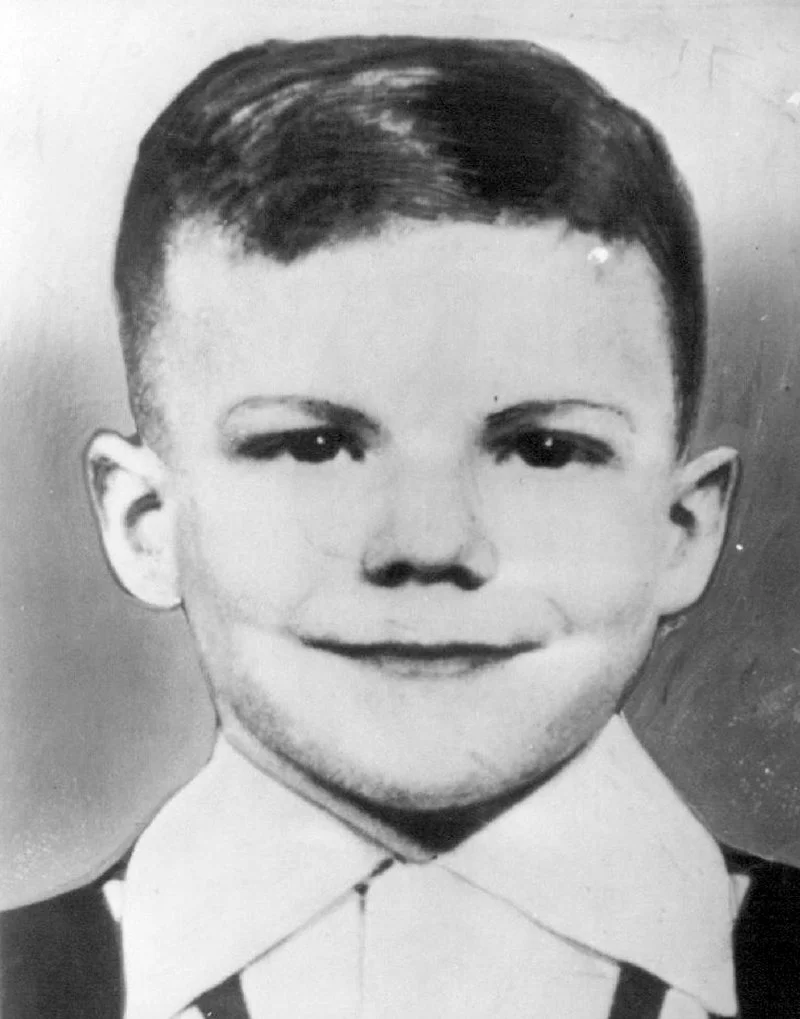The Story of Corinthian Hall + a big announcement!
The Story of Corinthian HallIf you were forwarded this email, click here to subscribe (it's free!) Read this story online | Sponsor this newsletter | Shop 📸
Perched high in the Scarritt Point neighborhood, Corinthian Hall is among Kansas City’s most architecturally and historically significant homes. Built in 1910 for lumber magnate Robert A. Long, the mansion was a statement of wealth, civic ambition, and refined taste. It was designed by architect Henry F. Hoit, who would go on to shape much of the city’s early skyline. The name “Corinthian Hall” comes from the six imposing Corinthian columns that define the front façade. Robert A. Long founded the Long-Bell Lumber Company, which grew into one of the nation’s largest lumber producers. A major civic leader, Long helped finance the Liberty Memorial, co-founded the American Royal, and invested in urban planning efforts across the region. By the early 20th century, he began acquiring land for a private residence overlooking North Terrace Park (now Kessler Park). Construction took nearly three years and employed craftsmen from around the country. The completed estate, including its furnishings and outbuildings, cost close to $1 million—an extraordinary sum for the time.
The 35,000-square-foot mansion is a prime example of Beaux-Arts architecture, a style rooted in classical symmetry and ornamentation. It was built of Bedford limestone with a Carthage stone base and topped by a red tile roof. The front entrance features a grand portico with six 25-foot Corinthian columns. Decorative ironwork, imported chandeliers, and stained-glass windows add to the home’s craftsmanship and detail. A bronze porte-cochère crafted in New York allowed for covered carriage arrivals.
The interior includes over 70 rooms, each finished in a unique historical style. The first floor was designed for entertaining, with spaces such as the Great Hall—modeled after the Petit Trianon at Versailles—alongside a Louis XVI salon, Elizabethan-style library, and formal dining room with silk wall coverings and a Gobelin tapestry. The second floor included suites for Robert, his wife Ella, and their daughters Loula and Sallie. Staff lived on the third floor, and the home employed over 20 domestic workers. In the basement, amenities included a billiards room and bowling alley. The estate originally included a carriage house, greenhouse, formal gardens, and a paddock for horses. Loula Long, one of Robert’s daughters, was a nationally recognized equestrian and moved her champion Hackneys to the family’s Longview Farm in Lee’s Summit in later years.
After Ella Long’s death in 1928, Robert remained in the house until his own passing in 1934. The family donated Corinthian Hall to the Kansas City Museum Association in 1939, and it opened to the public the following year. The museum became known for its eclectic mix of historical and scientific exhibits, including a planetarium and soda fountain. In 2008, the building closed for major restoration. Today, Corinthian Hall continues to serve as the Museum of Kansas City. You can see more photos of the mansion here. Want to learn more about historic homes in KC? 🏛️⬇️ This Week's Featured Home239 W 52nd St, Kansas City, MO 64112
The Weekly Featured Home is in partnership with KC Daily - the best news in Kansas City every weekday morning, for free. Hey Reader, thanks for being a fan of KC Yesterday! I hope you'll check out The Historic Mansions of KC, featuring 26 of Kansas City's most iconic residences. It's on sale for a limited time and I'd love to know what you think of it! p.s - then vs. now of the Scarritt Building in downtown KC, the site of a proposed $480M entertainment redevelopment project. |
Stories from the City - History of Kansas City
Join thousands of others and discover Kansas City's captivating history every week with the exclusive newsletter from KC Yesterday. Sign up now to unlock fascinating stories about the mafia, architecture, prohibition, sports, and everything in between!
The Story of UMKC If you were forwarded this email, click here to subscribe (it's free!) Read this story online | Sponsor this newsletter | Shop 📸 The University of Missouri–Kansas City (UMKC) traces its origins to October 1, 1933, when nearly 2,000 Kansas Citians gathered along Brush Creek to celebrate the opening of the University of Kansas City (UKC). Its founders envisioned an institution that would make higher education accessible to local students unable to travel far from home. The...
The Story of the Bobby Greenlease's Kidnapping If you were forwarded this email, click here to subscribe (it's free!) Read this story online | Sponsor this newsletter | Shop 📸 Bobby Greenlease. Courtesy Kansas City Star On the morning of September 28, 1953, a woman arrived at the French Institute of Notre Dame de Sion in Kansas City, Missouri, and told a nun she was the aunt of six-year-old student Robert “Bobby” Greenlease. Claiming Bobby’s mother had suffered a heart attack, the...
The Story of the 1977 Plaza Flood If you were forwarded this email, click here to subscribe (it's free!) Read this story online | Sponsor this newsletter | Shop 📸 Aftermath of the 1977 Plaza Flood. Kansas City Star The 1977 Plaza Flood remains one of Kansas City's most devastating natural disasters. On September 12 and 13 of that year, over 16 inches of rainfall overwhelmed the Brush Creek drainage basin, causing flash floods that swept through the Country Club Plaza and surrounding areas....





